Practical Shower Design Ideas for Small Bathrooms
Designing a small bathroom shower involves maximizing space while maintaining functionality and style. Efficient layouts can make a compact bathroom feel more open and comfortable. Various configurations, from corner showers to walk-in designs, help optimize limited space without sacrificing aesthetics. Understanding the options available can assist in creating a practical and visually appealing shower area.
Corner showers are ideal for small bathrooms as they utilize two walls, freeing up more floor space for other fixtures or storage. They come in various shapes, including square, neo-angle, and quadrant, offering flexibility in design and installation.
Walk-in showers provide an open, accessible feel, eliminating the need for doors or curtains. They can be designed with a single glass panel or open entry, making the space appear larger and more inviting.
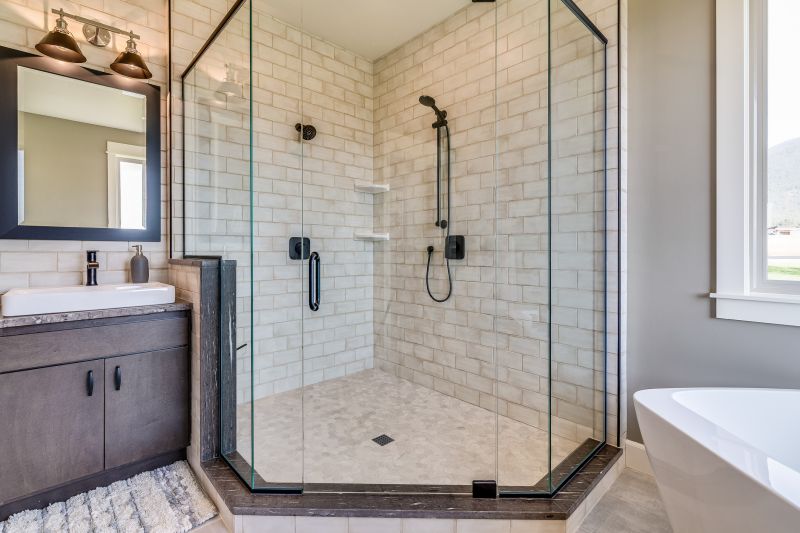
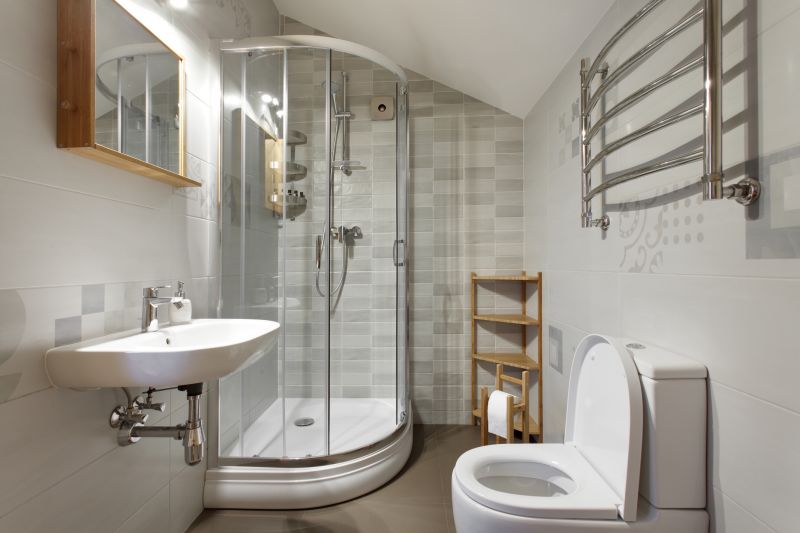
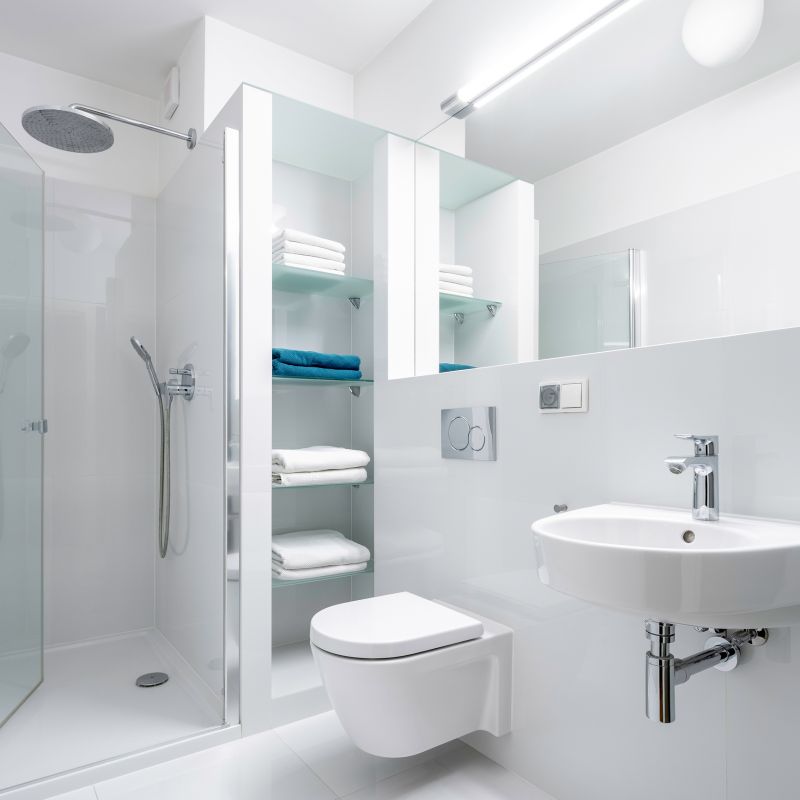
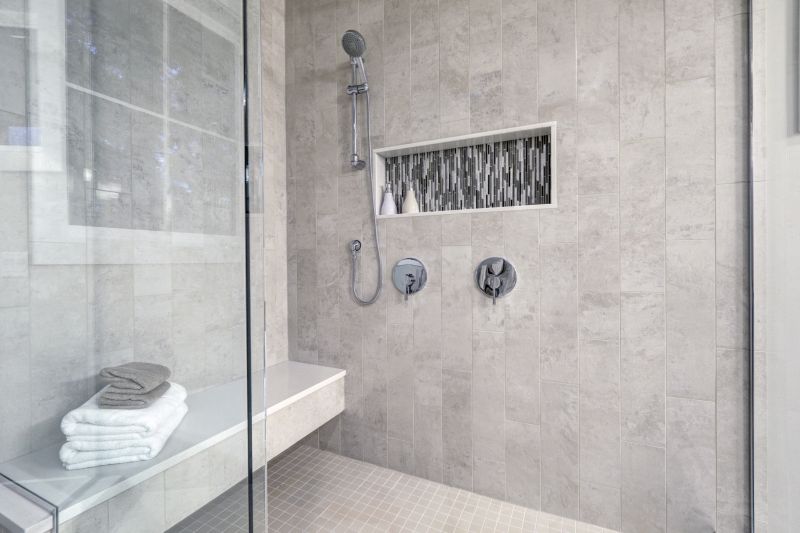
| Shower Layout Type | Advantages |
|---|---|
| Corner Shower | Utilizes corner space efficiently, suitable for small bathrooms |
| Walk-In Shower | Creates an open feel, accessible design, minimal hardware |
| Neo-Angle Shower | Fits into tight corners, stylish and space-saving |
| Shower with Built-In Niche | Provides storage without additional fixtures |
| Glass Enclosed Shower | Enhances light flow, visually enlarges the space |
Integrating innovative shower layouts in small bathrooms can improve usability and aesthetics. Sliding or bi-fold doors save space compared to swinging doors, while frameless glass panels contribute to a sleek, modern look. Thoughtful planning of plumbing and fixtures ensures that the shower remains functional without cluttering the limited area. The goal is to balance practicality with style, creating a shower environment that feels spacious despite size constraints.
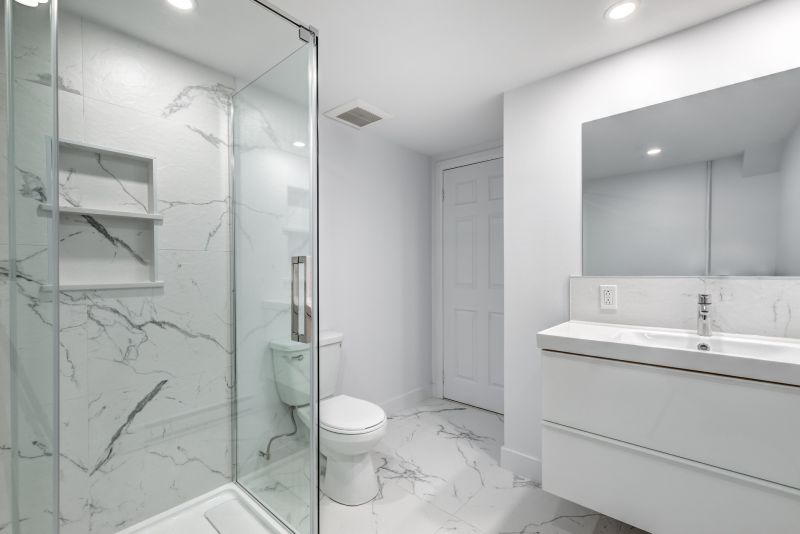
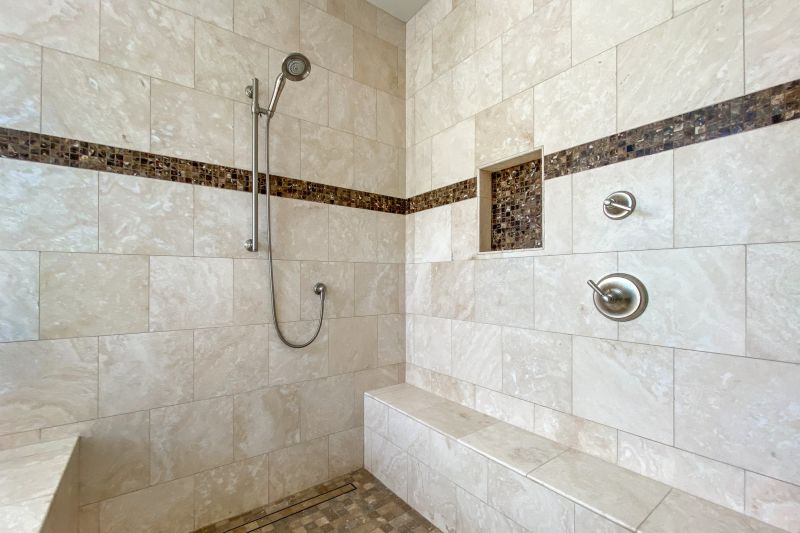
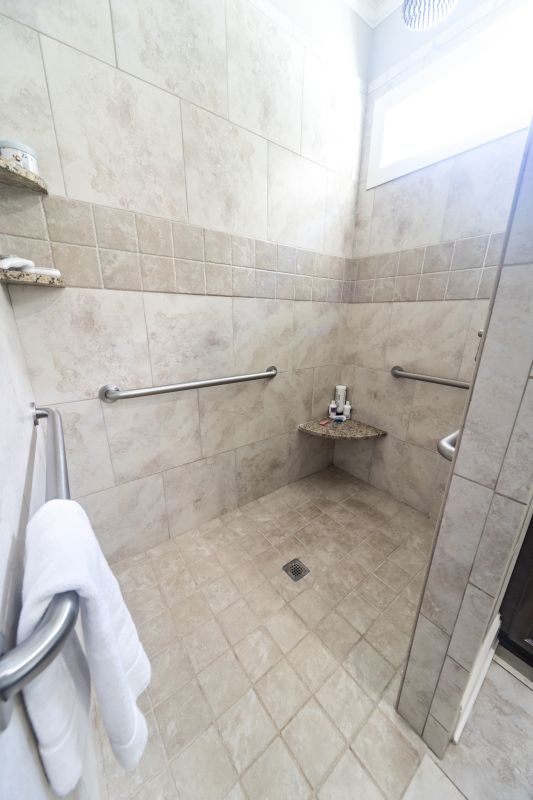
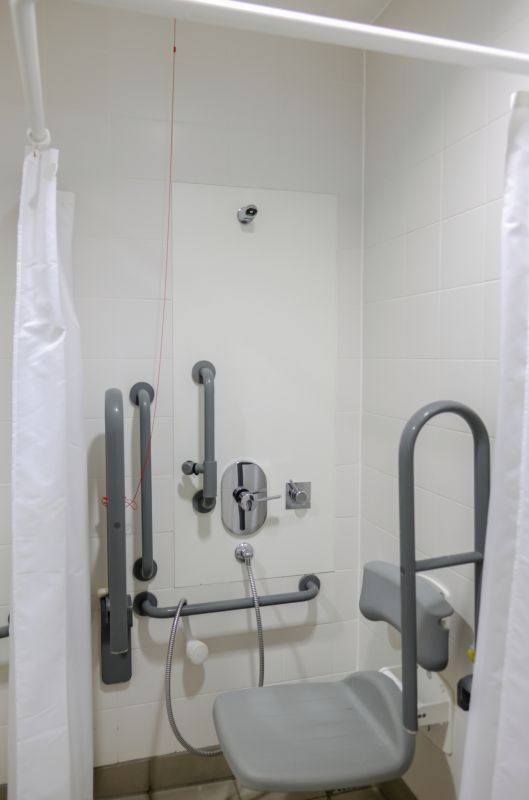
Final Considerations for Small Bathroom Shower Designs
Optimizing a small bathroom shower requires attention to detail in layout, materials, and fixtures. Selecting designs that emphasize openness and simplicity can significantly improve the perceived space. Incorporating durable, easy-to-clean surfaces ensures longevity and ease of maintenance. With thoughtful planning, small bathroom showers can be both functional and stylish, providing a comfortable bathing experience within limited space.






